Finalists
The Tapestry Design Prize for Architects 2016 received 117 design entries. Alice Hampson wrote “Overwhelmingly, the jury was captivated by the beauty of the first place entry by Justin Hill, an Australian-trained architect living in Singapore. It spoke to the nation’s most important and comprehensive collection of Asian art and artefacts housed at NGA, and created a personal narrative of domestic simplicity by layering photographic images of his house in Singapore from the garden looking towards the interior, and a superimposed image of the architect and his mother making a pavlova in another house in Tasmania.”
First Prize
‘22 Temenggong Road, Twilight’ Justin Hill
Second Prize
‘Unknown: Author(s)’ Tiffany Liew
Third Prize
‘Concrete Tapestry’ Sarah Lake Architects

Andrew Foster + Jessica Kreps (AUS)

Bec O’Brien (AUS)

Beth George, Emerald Wise + Kate Fitzgerald (AUS)
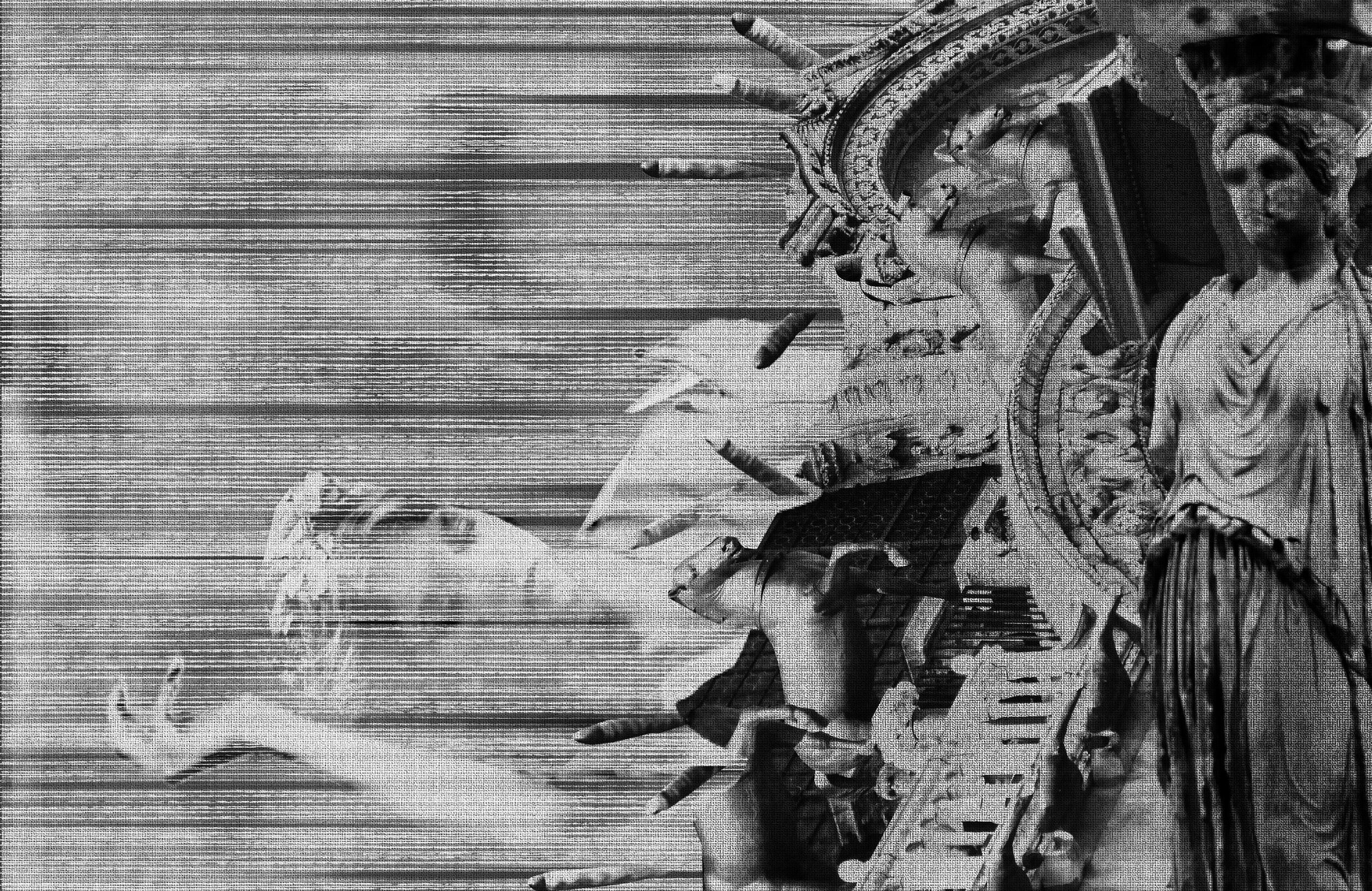
Tiffany Liew (AUS)

Cooper Freeman (AUS)
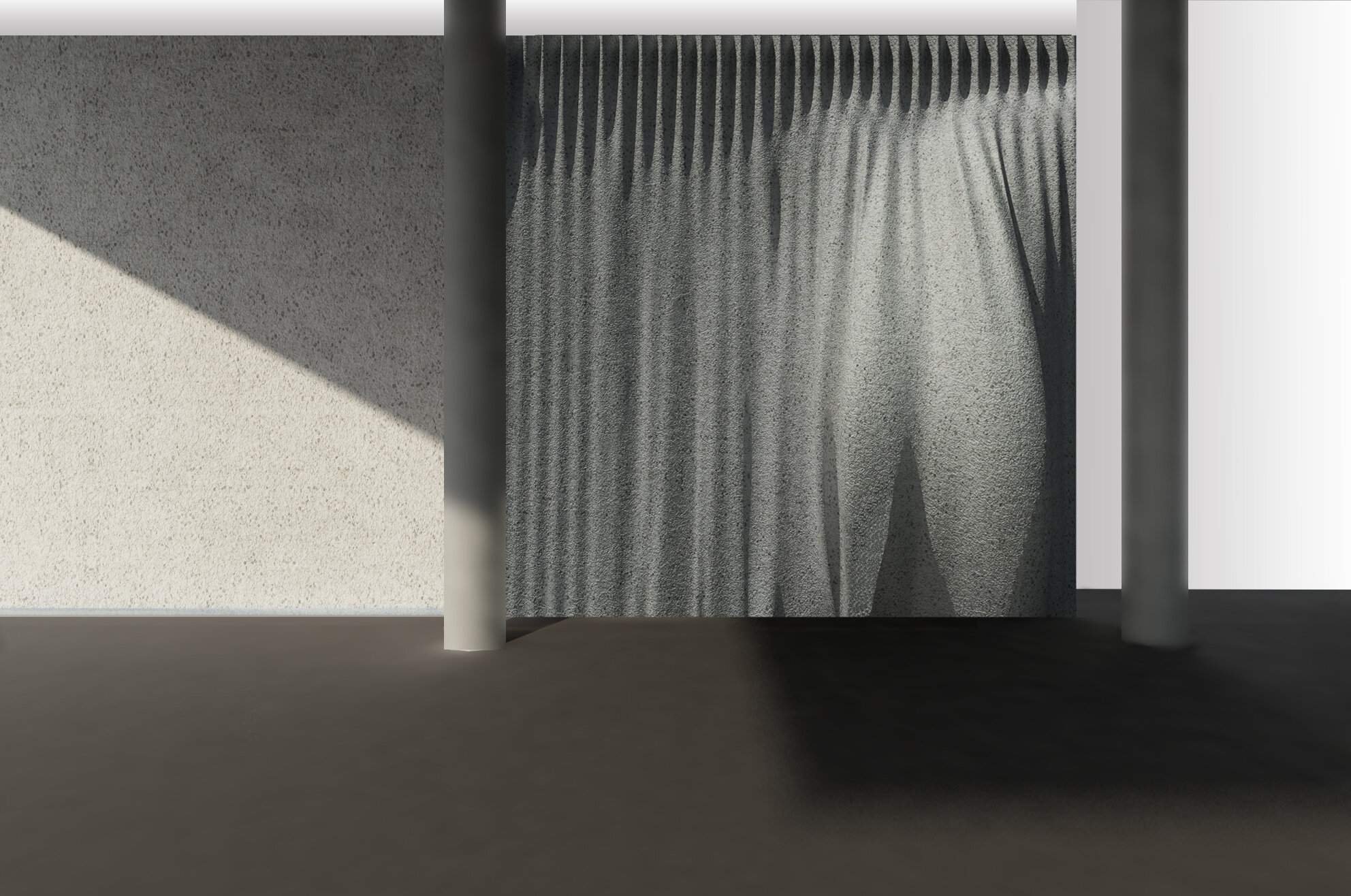
Eugene Cheah Architecture (AUS)

Jemmott (AUS)
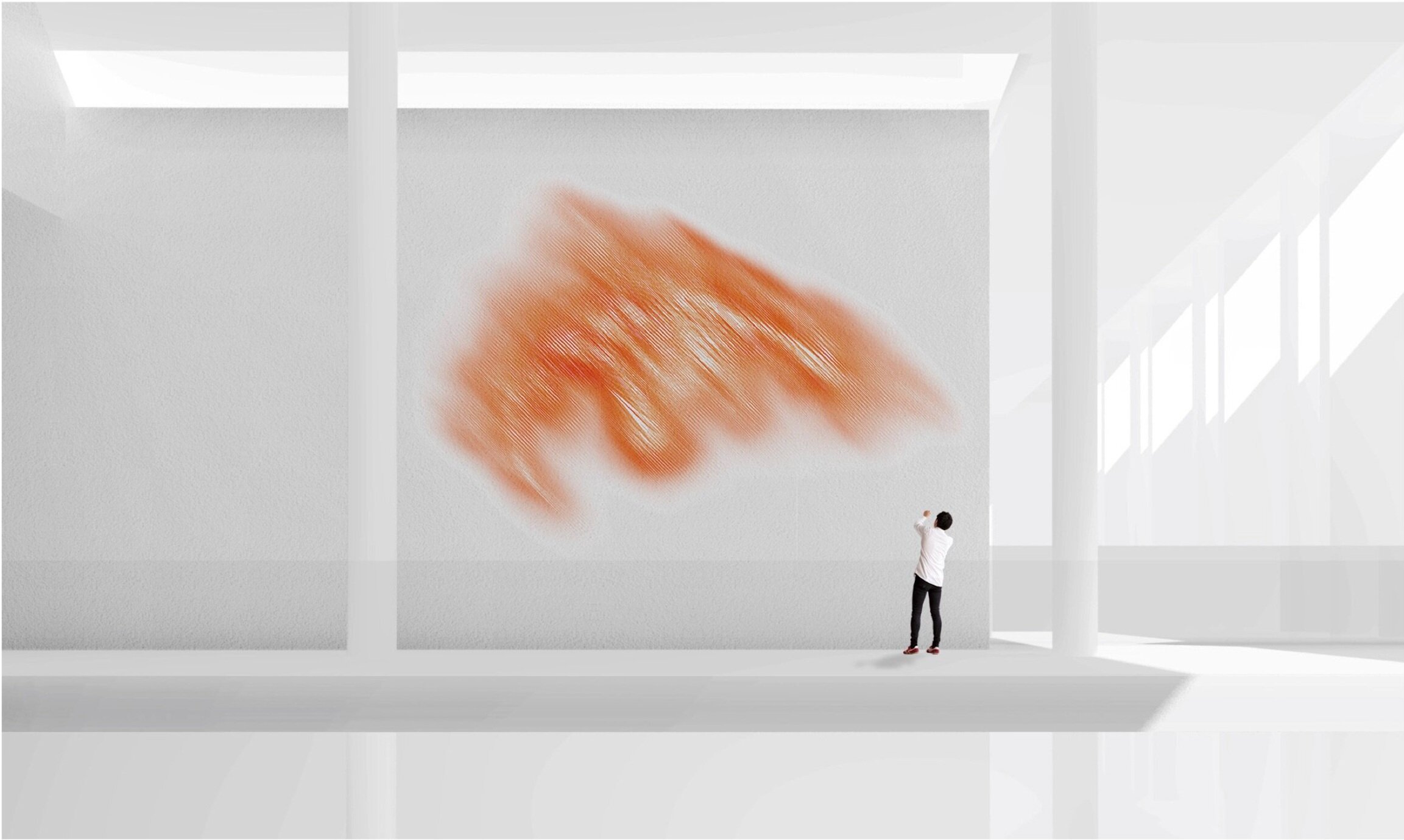
JoyJoy (AUS)
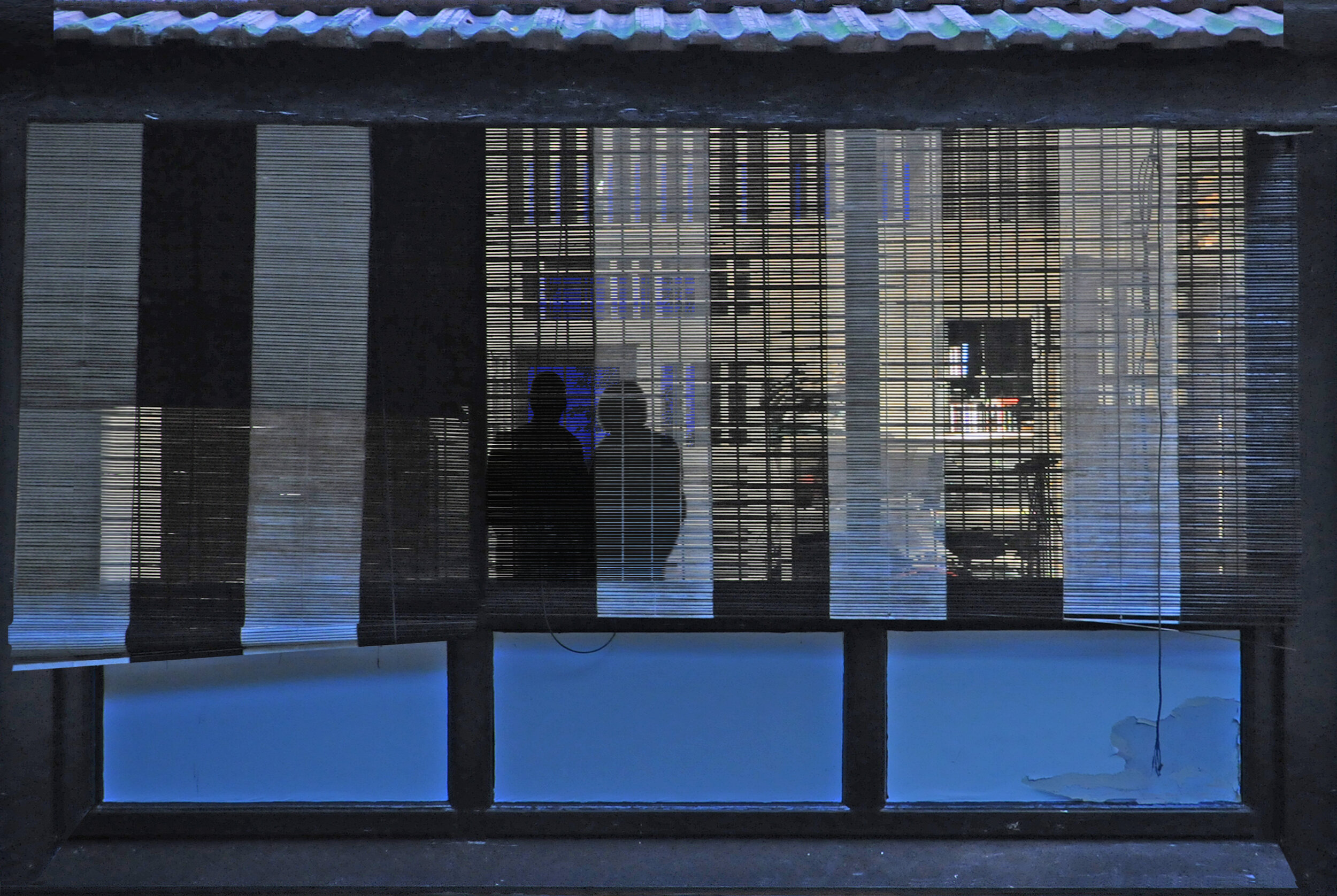
Justin Hill (AUS/SINGAPORE)
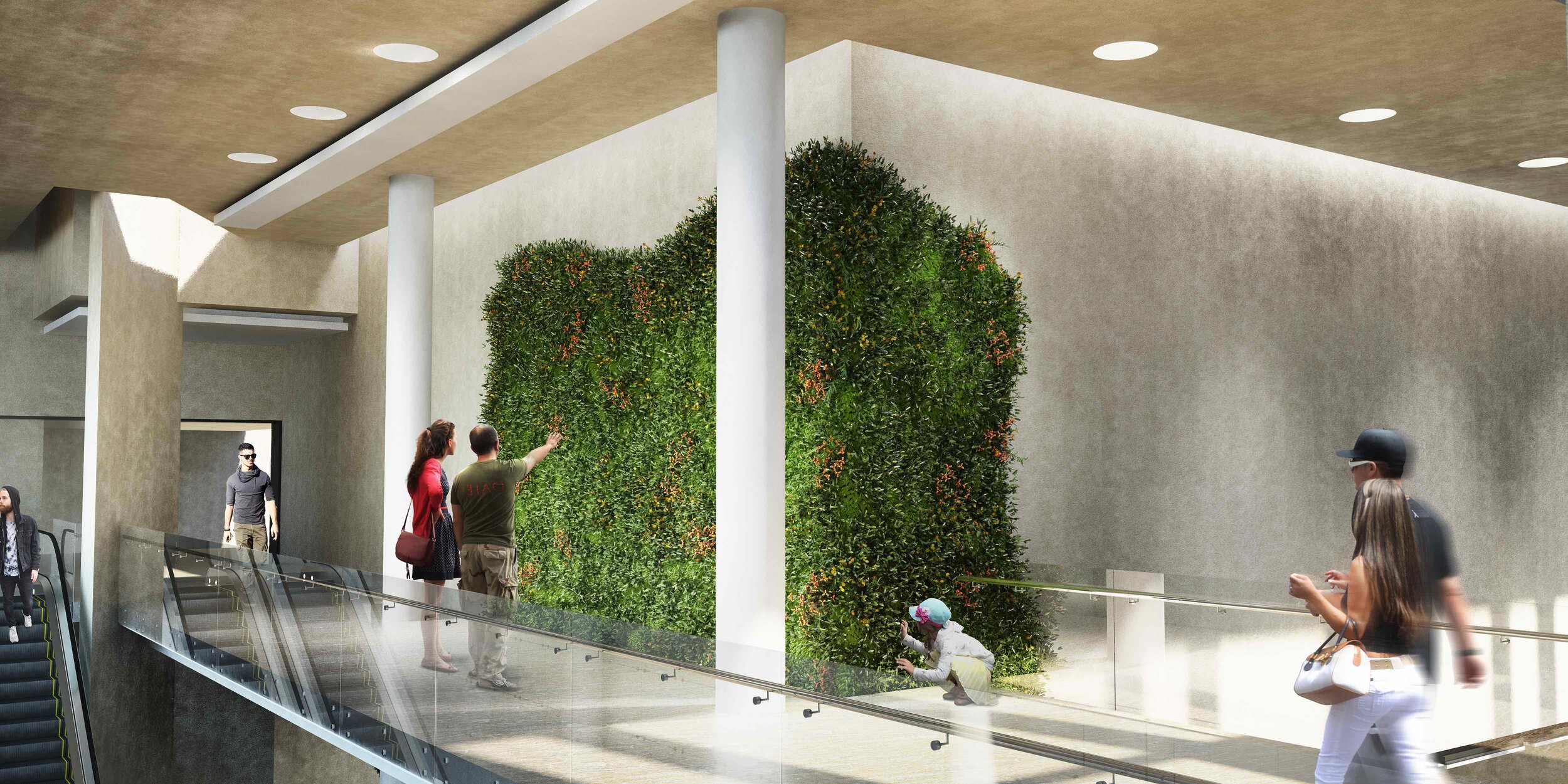
Misho + Associates (AUS)
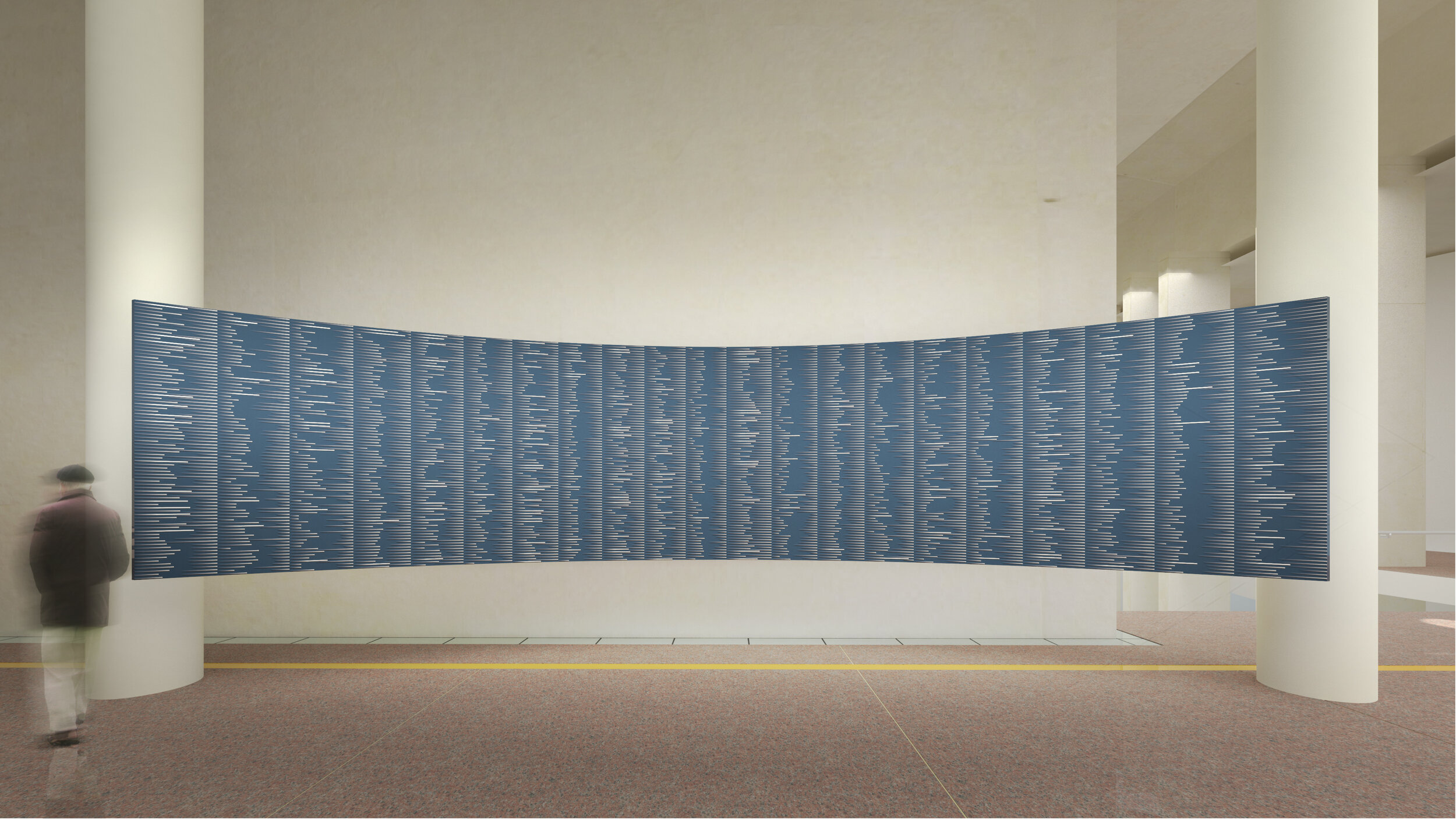
NH Architecture (AUS)
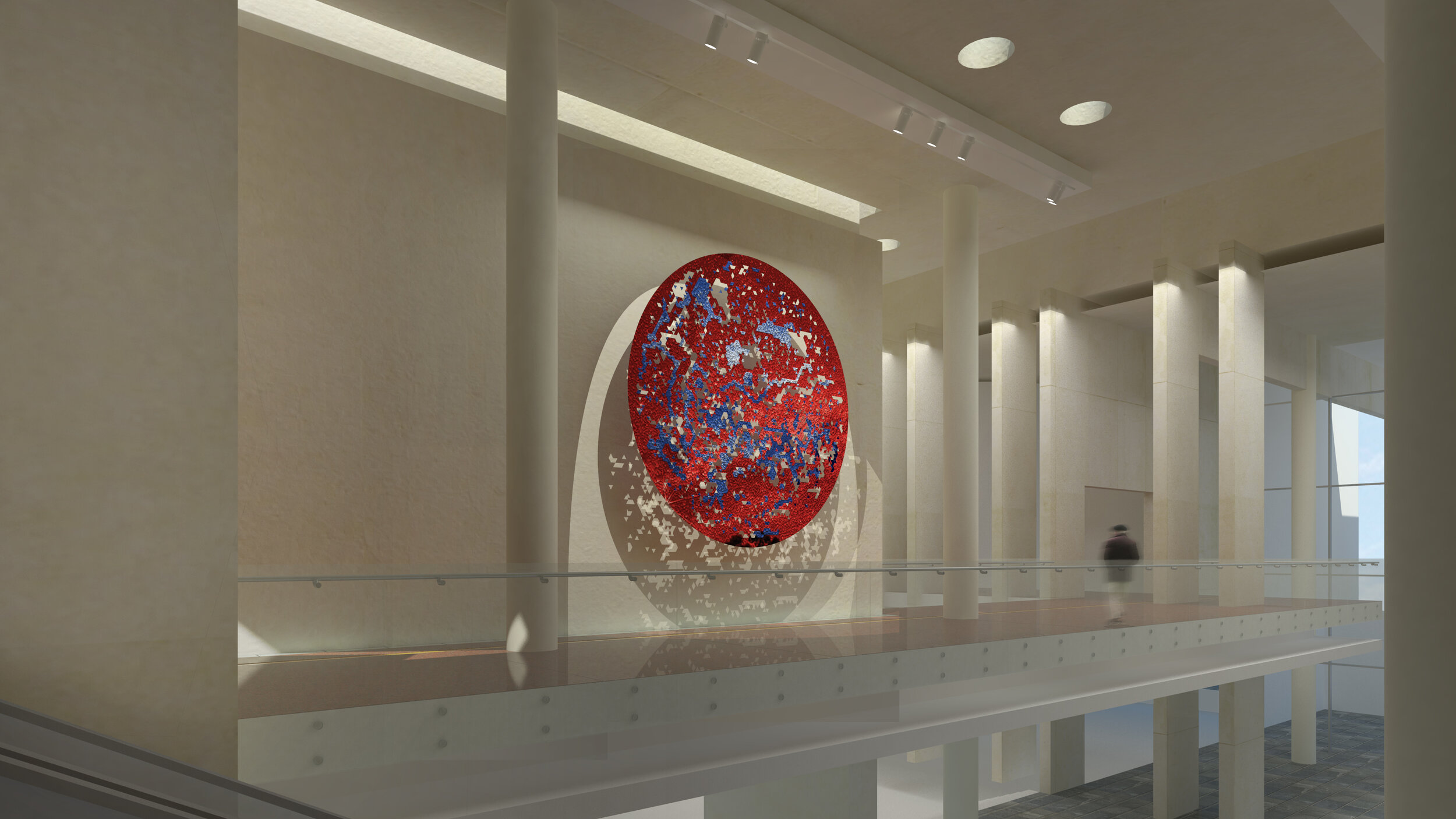
NH Architecture (AUS) 2
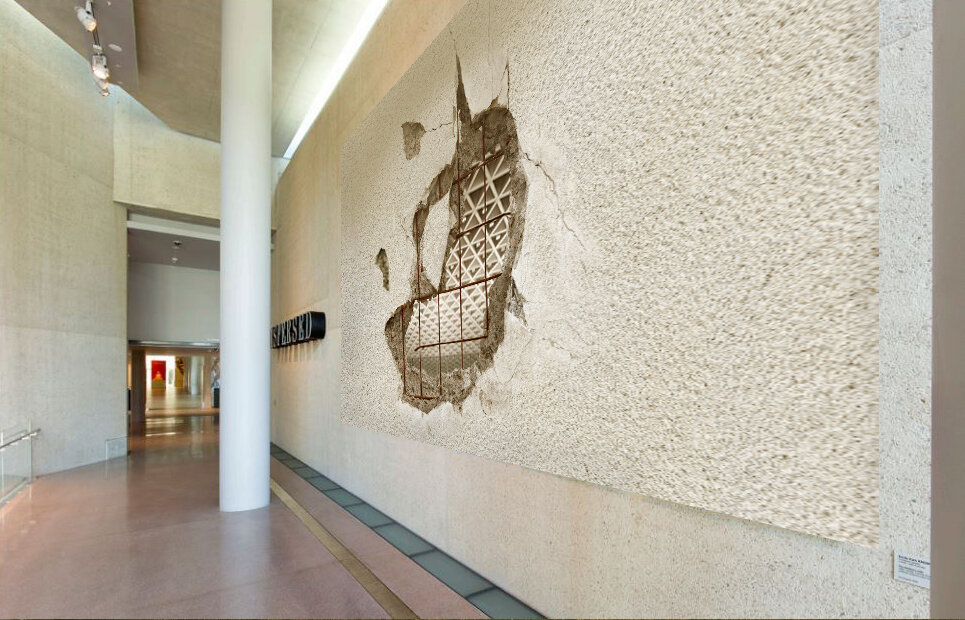
Sarah Lake Architects (AUS)
Judges essay.
Architect-commissioned tapestry is Modernism’s fabric. National legislatures in both Canberra and Brasilia feature significant tapestries: in 1973, Oscar Niemeyer collaborated with landscape architect Roberto Burle Marx for a tapestry in Brazil’s Congresso Nacional; in 1984, Mitchell Giurgola Thorpe worked with artist Arthur Boyd for the Great Hall tapestry in Australia’s Parliament House. For the Sydney Opera House, Jørn Utzon commissioned The Dice Are Cast by Le Corbusier, also using his own design (Homage to CPE Bach) for the Utzon Room. For Australia Square, Vienesse émigré modernist Harry Seidler incorporated tapestries by Le Corbusier, Calder, Miro and Olsen.
From the 1930s, modern art was presented in tapestry form with works by Paris-based artists Léger, Braque, Picasso and Miro. Post-war Modernist architecture – especially masters like Le Corbusier – led the charge for tapestries to decorate the new architecture and space. With that came a vigorous study and newly focussed appreciation of the historical and technical craftsmanship of tapestry.
Given public architecture’s historical affinity with tapestry, it is no coincidence that the hypothetical site for this year’s Tapestry Design Prize for Architects was part of the original Col Madigan building of the National Gallery of Australia
in Canberra. The bush hammered concrete wall on level 1 was an inspired choice. Originally an exterior wall, it is now a feature of the new entry building by Andrew Anderson.
Indeed, there is no better word than “inspired” to describe the Prize, brainchild of Australian Tapestry Workshop board chairman (2008-2016) Peter Williams who saw potential to engage architects meaningfully with tapestry’s tradition. The prize provocatively challenges architectural collaborations: in designing a tapestry for another architect’s space, does the art mastery lie in the fine arts tradition with tapestry design, studio collaboration with weavers or the architectural intent for the space?
The success of 2015’s inaugural competition has been eclipsed with entries jumping from 42 to 76, and a staggering total of 117 designs: works of great beauty; personal narratives; political, environmental, and cultural manifestos; homages to Col Madigan and Marion Mahony Griffin; works of surprising wit, and stories of Australian architecture. Entries came from all over the world: Italy, Singapore, Germany, Hong Kong and Great Britain.
Emeritus Professor Kay Lawrence AM chaired a jury of four architects and two arts experts, with architects Brian Zulaikha (Tonkin Zulaikha Greer), John Denton (Denton Corker Marshall), Kieran Wong (CODA) and myself, and art curator and writer Julie Ewington. From 117 widely diverging entries it took some hours to whittle down a shortlist of 13 for commendation; finding three place winners occupied the rest of the day.
Four shortlisted entries aligned thematically with the building. Wittily, the materiality of NGA was utilised by Eugene Chea Architecture’s entry (Un)Veiling as a billowing concrete curtain, alluding to a threshold behind the shielded wall. Likewise, Sarah Lake’s Concrete Tapestry – ultimately awarded third place – explored materiality of the wall, creating an arresting photorealistic void within a backdrop of a scaled-up bush hammered concrete wall. The void
was framed by exposed reinforcing mesh (somewhat under-scaled) revealing a space beyond crowned by a Madigan-esque ceiling grid of triangulated form. Cleverly and ingeniously placing another room beyond the wall, the illusion referenced ideas of destruction and flux in construction, or (more pragmatically) museum issues of display and storage.
NH Architecture’s Recollections drew inspiration from audio recordings of Dr James Gleeson‘s interviews with 98 Australian artists represented in the NGA. Suspended to form a concave space of acoustic and visual pleasure with a sound recording of looped and layered interviews to add an acoustic presence, this was the only entry that included an additional medium.
Second place entry Unknown: Author(s) by Tiffany Liew also references museum collections, but as a social comment that many collections held in museums across the world are made from stolen treasures. By using a collage from architectural components of a Caryatid porch and details from St Mark’s Basilica, along with an anonymous weaver (the only work to acknowledge collaboration and maker) intersecting the incomplete horizontal axis, the work provokes thinking on authorship of both architecture and art. The entry was of great beauty, and the incompleteness of the tapestry was a poignant reminder of the purpose of gallery collections as well as the sometimes controversial ways artwork and artifacts have been amassed by countries over civilisation and time.
Three of the shortlisted entries explored verdant growth or movement. Both Misho + Associates’s Breathe 42 16’12.00” S 145 49’12.00” E and Cooper Freeman’s Fabricated Dialogues presented a green wall of vegetation, while Bec O’Brien’s Sea-m is a super-scaled work of woven threads
related to ocean tides. All three tested compliance with site locations, with Breathe 42 16’12.00” S 145 49’12.00” E cascading down through the floor to the level below, Fabricated Dialogues sweeping across the floor sneaking into the space reserved for yellow ‘keep behind’ line, and Sea-m being placed literally off the wall and hung from an independent structure. All three were reminiscent of tapestry lawn and were made using a singular material with little variance of colour, texture or form.
Shortlisted J O Y J O Y’s Meditullium (Deintus) – Heartland (From Within) with its strata mapping of Uluru was one of the entries themed by terrestrial and celestial references. Beth George, Emerald Wise and Kate Fitzgerald’s Ten Deserts beautifully and lyrically plotted our ten significant deserts as a geographical space with shadows. Celestial Shift (NH Architecture’s second shortlisted entry) superimposed the stars above the NGA from the building’s 1982 opening over that of today; technically interesting, the work proposed the warp to be left bare allowing light to cast shadows across the bush hammered concrete wall. Although others raised questions about the state of our planet, most alarming was Andrew Foster and Jessika Kreps’ Black Hole / Hole in the Wall, made from the colours of Australia’s red centre, rudely mirroring the scars of unabated mining on our countryside.
Jemmott’s 98% of everything that is built and designed today is pure shit didn’t quite fit within any of the themes of the other shortlisted entries. Arresting in its irreverence and iconoclasm, it delighted and spoke to the jury with its art critic’s voice, celebration of architect and artist, and demanding technical complexity as a tapestry.
Overwhelmingly, the jury was captivated by the beauty of the first place entry by Justin Hill, an Australian-trained architect living in Singapore. It spoke to the nation’s most important and comprehensive collection of Asian art and artefacts housed at NGA, and created a personal narrative of domestic simplicity by layering photographic images of his house in Singapore from the garden looking towards the interior, and a superimposed image of the architect and his mother making a pavlova in another house in Tasmania.
The resulting scene is synopsised as much from photographs as from memory and exquisitely reveals a wall, roof, a large threshold bay of window and glowing interior veiled behind layers of black and white chick blinds. The sheer beauty and intimacy of the design and its domestic subject were seen as welcoming and refreshing within the setting of the NGA. The ambiguity of the interior, looking as much like a courtyard as the elevation of another building, caused lengthy discussion with each juror’s reading finding something different and personal. The jury felt the intricateness and delicacy of the design lent itself to technically challenging but rewarding tapestry making, well suited to the expertise of the Australian Tapestry Workshop. The seductive beauty of the veiled scene, reference to the Asian collection in the NGA, and the fusing of the layers of fragile domestic space set against the backdrop of the gallery bush hammered walls won the day.
- Alice Hampson
