Finalists
The inaugural Tapestry Design Prize for Architects received 42 entries. The judges’ decision to award an equal first prize in 2015 highlighted the strength of the submissions received. No second prize
was awarded.
Judge Professor Leon van Schaik AO wrote “For First Prize there were strong arguments in favour of the “autonomous” abstract design by John Wardle Architects, and equally strong arguments in favour of the dense historical narrative of Green and Hamer’s design.”
First Prize
‘Perspectives on a Flat Surface’
John Wardle Architects
‘Long Term Parking’
Kristen Green Architecture + Michelle Hamer
Third Prize
‘Freeway Architecture’
Peter Elliott Architecture and Urban Design
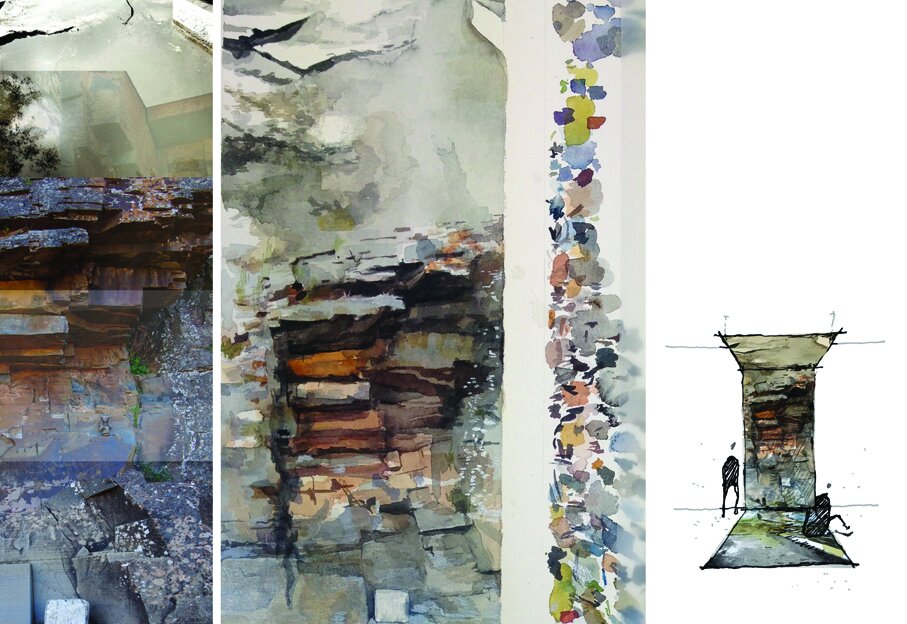
Attiwill Lee Penn Scott (AUS)
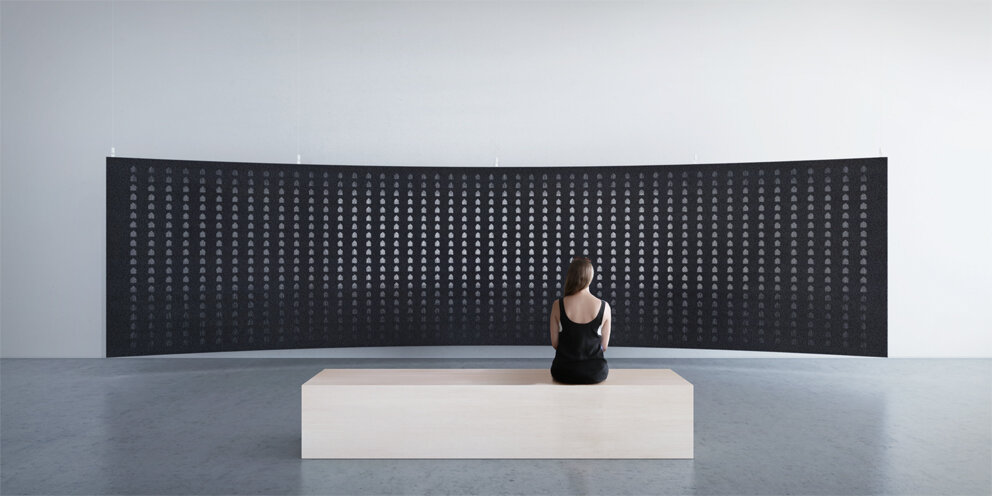
Jonathan Donnelly (AUS)

Index Architecture (Laura Martires) (AUS)
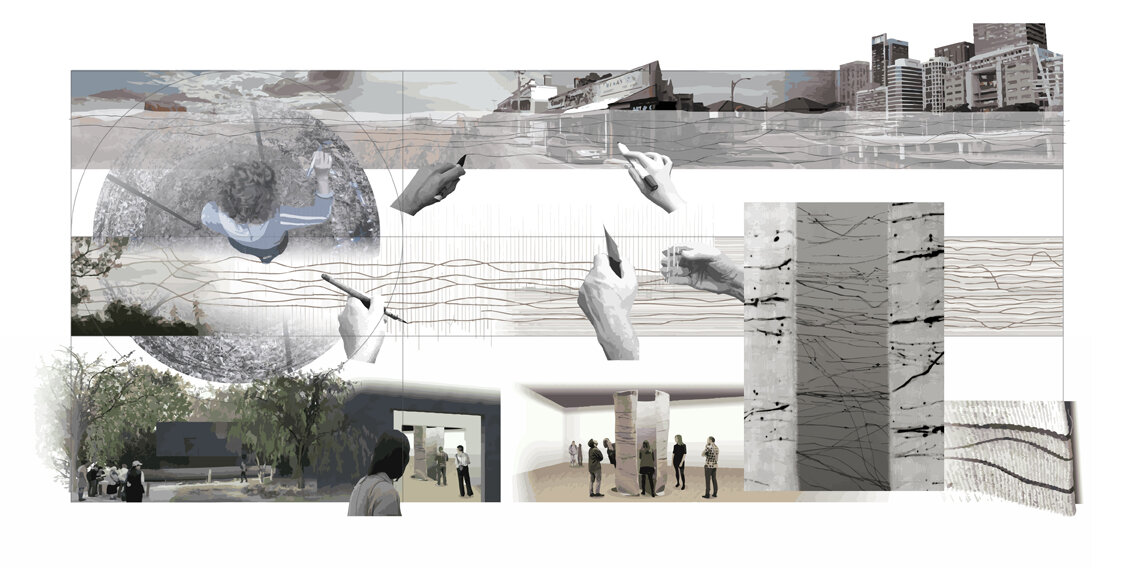
Lucy Irvine, Robyn Creagh + Mark Robertson (AUS)
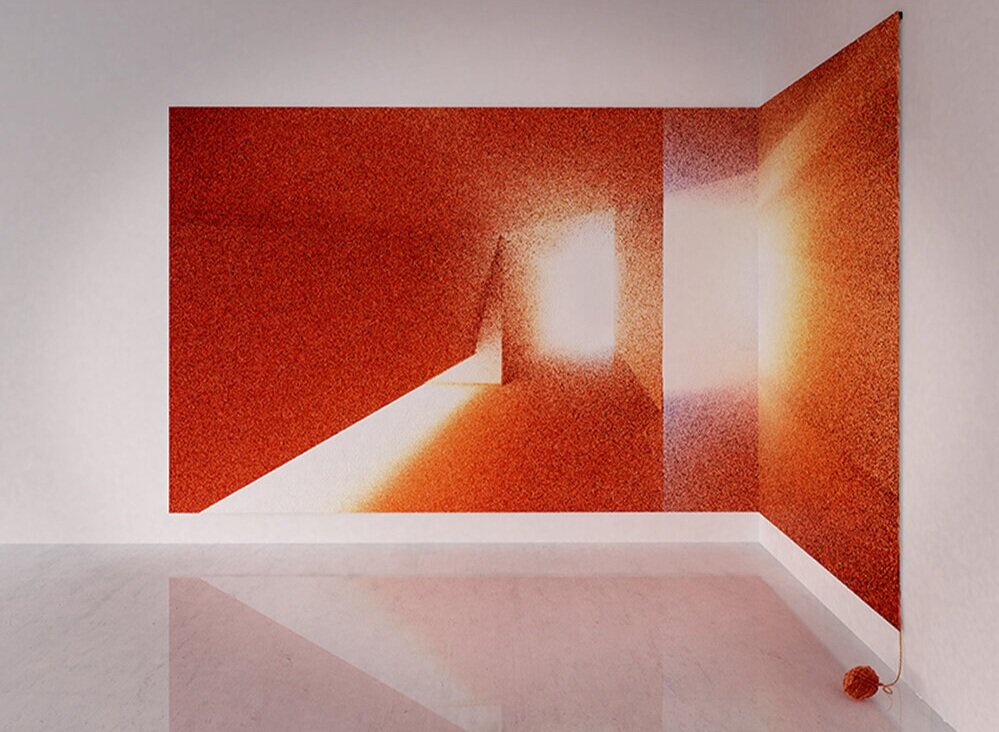
John Wardle Architects (AUS)
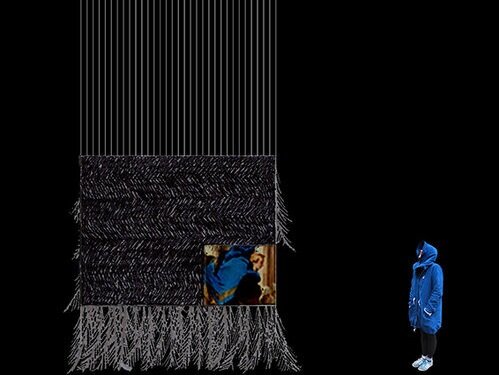
Kennedy Nolan (AUS)
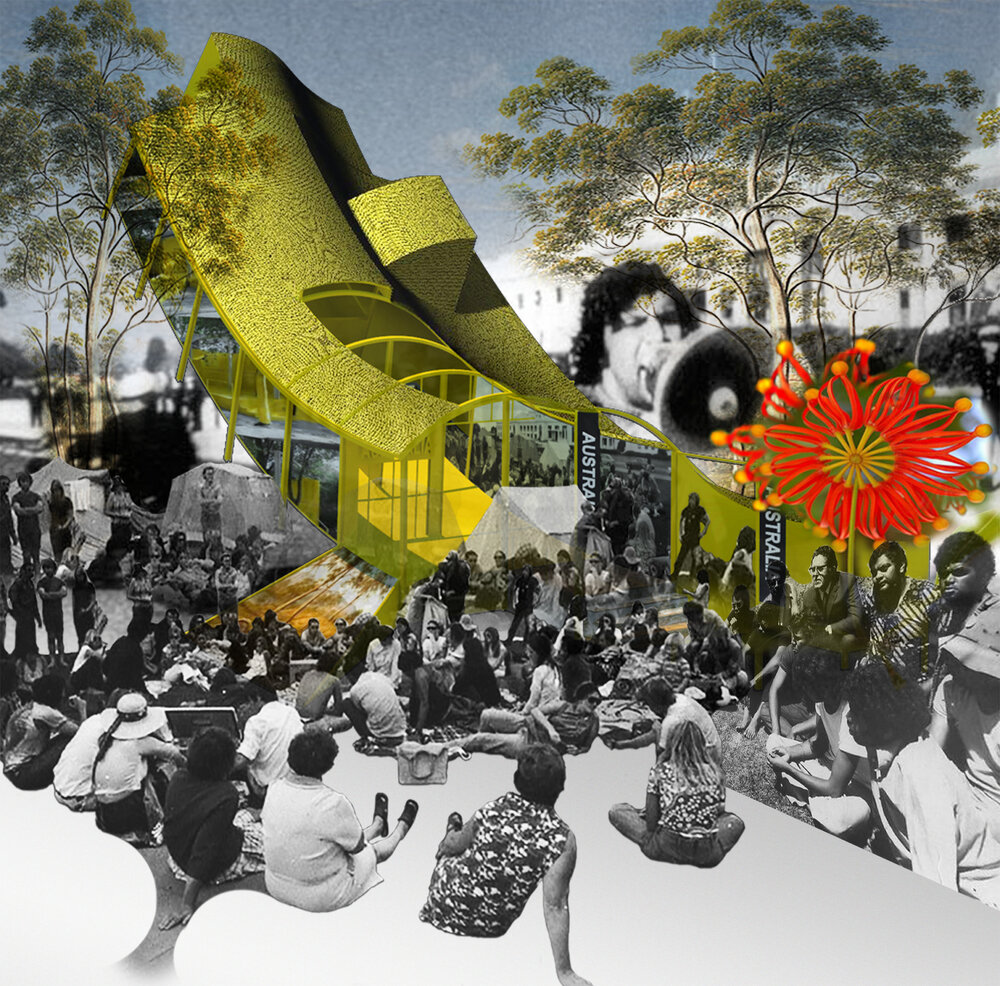
Kristen Green Architecture + Michelle Hamer (AUS)
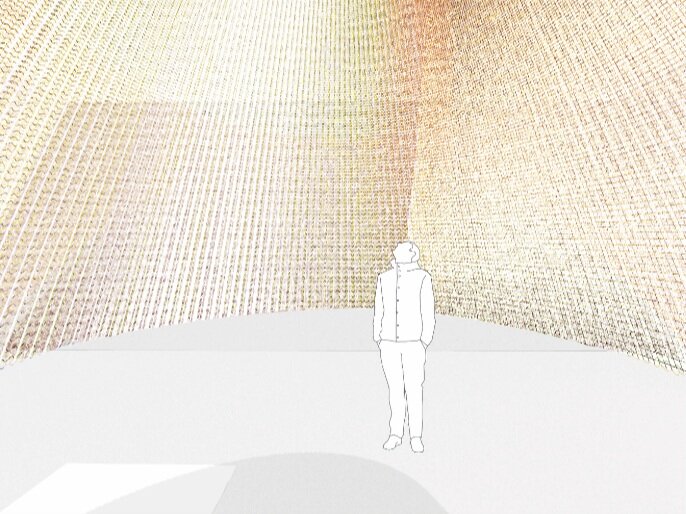
Muir Mendes (AUS)
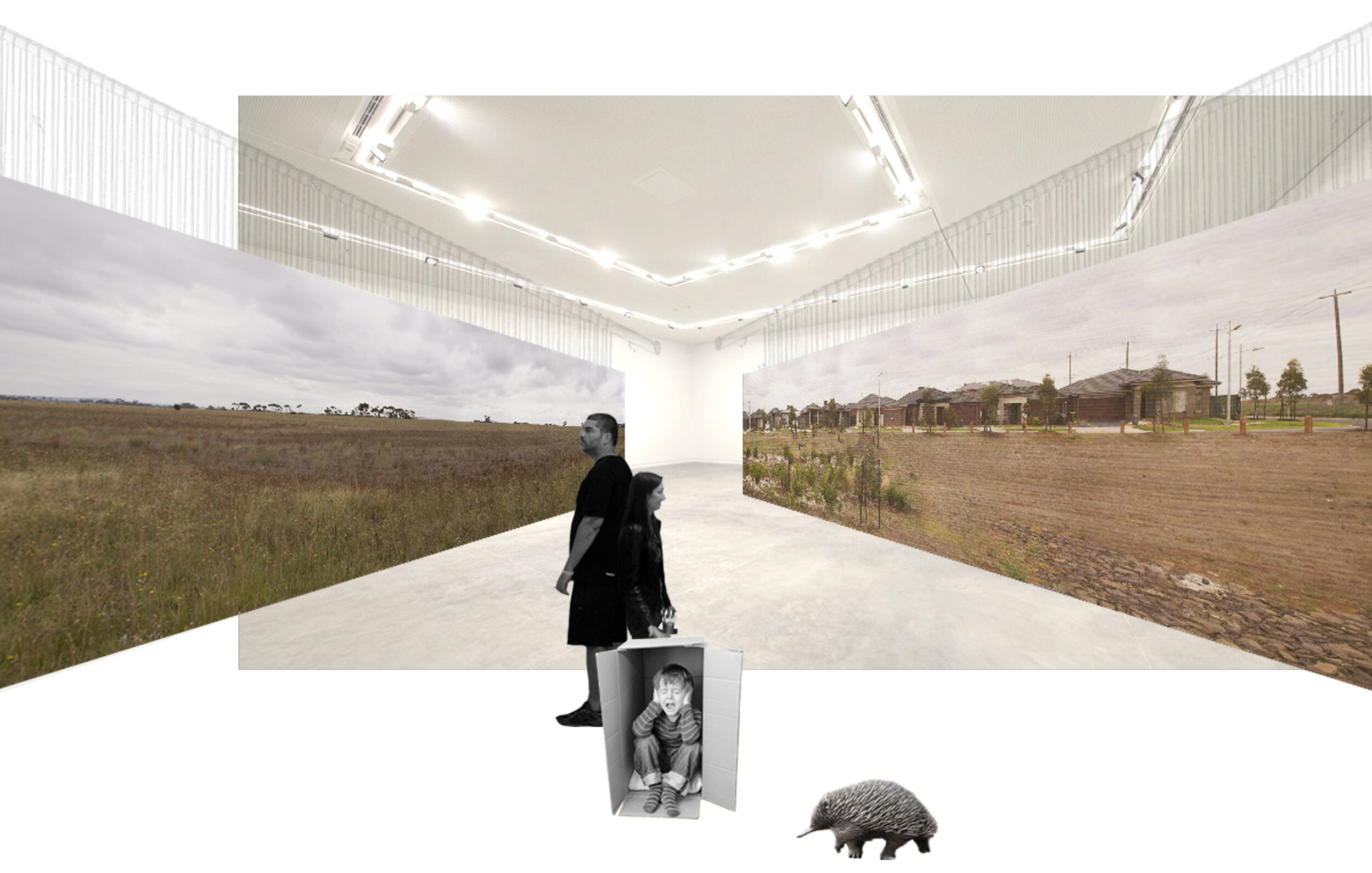
Multiplicity + Meinphoto (AUS)

Ainslie Murray + panovscott (AUS)
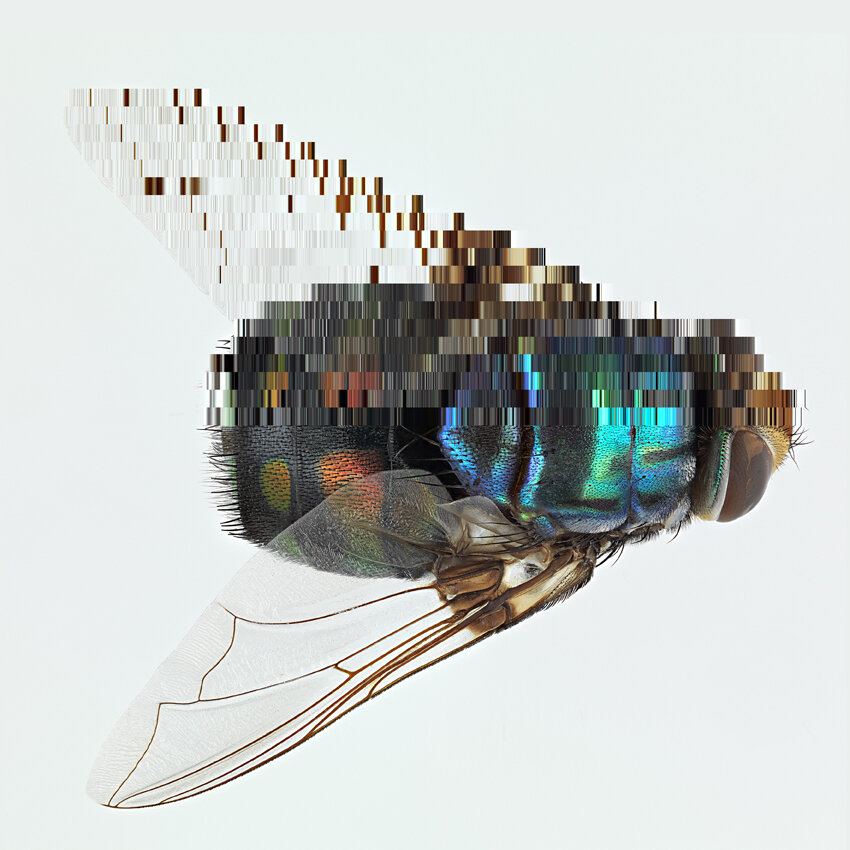
Owen and Vokes and Peters with The Letter D (AUS)
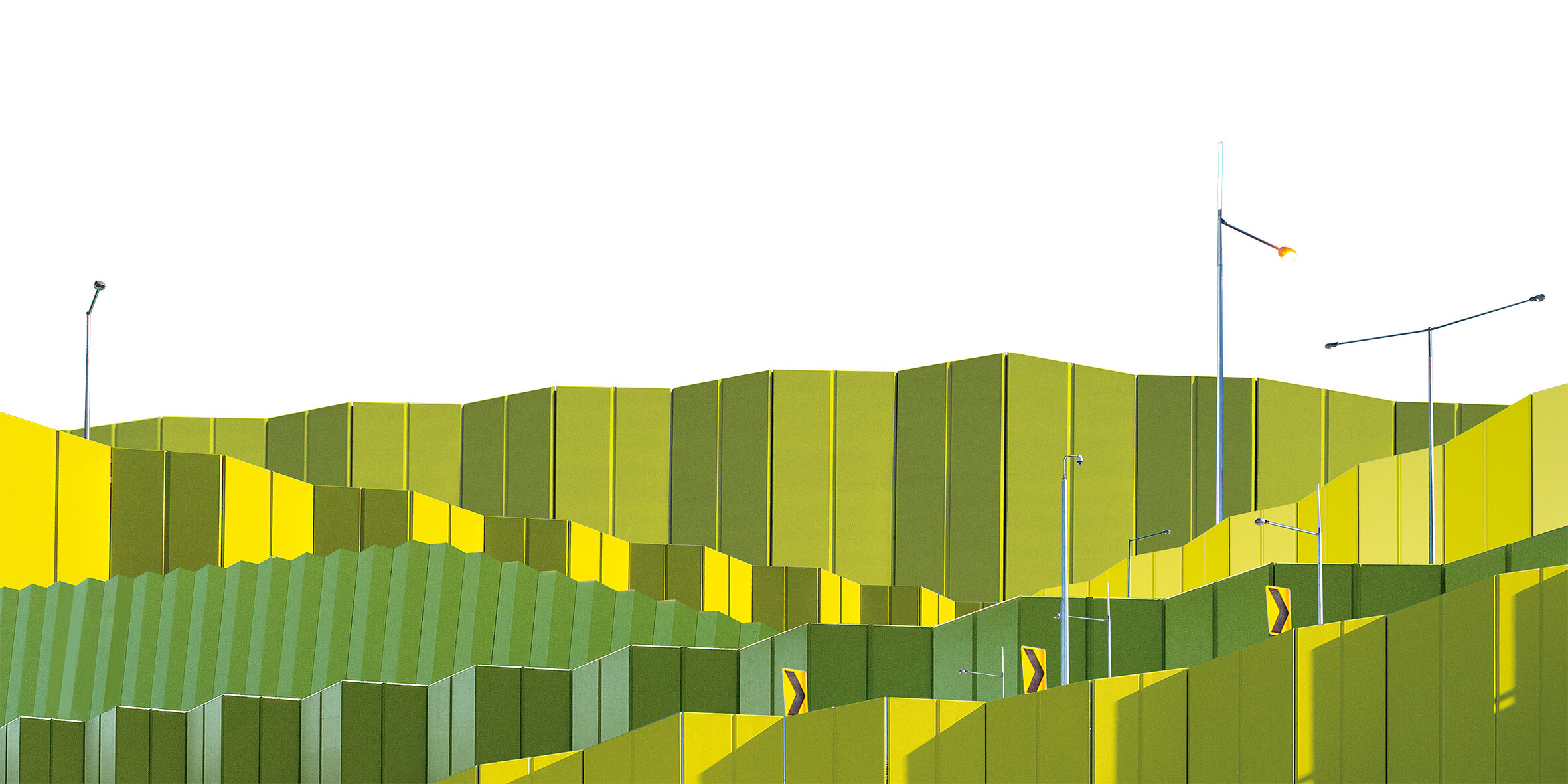
Peter Elliott Architecture and Urban Design (AUS)
Judges essay.
The Chair of the Australian Tapestry Workshop (ATW) Board, architect Peter Williams, and the Director, Antonia Syme, devised and conducted a competition for a tapestry designed for the then yet-to-be-constructed and not-yet-finally-designed Australian Pavilion at the Venice Biennale. Architects were invited to submit proposals for a tapestry that would grace the “white cube” of the interior, an interior at that stage lit partly by a skylight. This tapestry could, given the program of the pavilion, hang there only once, or at irregular intervals.
Forty-two entries were received. A judging panel chaired by Professor Kay Lawrence AM (Adelaide) and consisting of architects Brian Zulaikha and Hannah Tribe (Sydney), curatorial manager Jason Smith (Brisbane), photographer John Gollings and I (Melbourne) shortlisted these entries down to twelve finalists.
Shortlisted were what I regard as three groupings of works. Five occupy a terrain that either represents or mimics the Australian bush. Three propose dense narratives in the tradition of battles, hunts and gardens. Four are in the Modern tradition in that they eschew any local narrative and situate themselves as autonomous abstractions.
In the first cluster, two entries, one by Lucy Irvine, Robyn Creagh and Mark Robertson and the other by Ainslie Murray and Panovscott, propose cylindrical tapestries, presumably formed by rolling completed tapestries into six hanging closed or one part open standing tube. Elaborate means of inscribing a landscape onto the design are keys to their design. Kennedy Nolan’s proposal uses thick black wool to create a Flokati effect representing the outback and nudges into narrative territory with a fragment of the Titian in the National Gallery Victoria. The next in this group, by Attiwill Lee Penn Scott, presents a watercolour of a Glass Gorge in the Flinders Ranges with a distillation of its colour make-up in patches of colour to one side. The final design in this group, by Owen and Vokes and Peters with The Letter D, is a gloriously depicted and then pixelated fly, that trying denizen of an Australian summer.
The second group is headed up by Peter Elliott Architecture and Urban Design, with an avowedly Jeffrey Smart-inspired urban landscape, abstracted from a design for freeway walling that has been constructed near Melbourne Airport. Multiplicity in collaboration with Meinphoto’s submission is also a dystopia, this time a suburban one. A tapestry photographically depicting open grassland is suspended from the ceiling. A tapestry similarly suspended faces it and shows also photographically a new suburb on a similar plane of earth. In the design a man faces one tapestry, a woman the other, while a child in a box blocks his ears, closes his eyes and yells. An echidna walks gingerly past.
The final one in the group, by Kirstin Green of KGA Architecture and Michelle Hamer, creates a rich collage of images. In the foreground there are images of the Tent Embassy in Canberra and groups of people engaged in earnest discussion. In the background, behind trees painted by Glover, there is a smudge of the new Houses of Parliament. Rising out of this collage is the old Venice Pavilion, rendered in yellow, it arches into the air as if departing, leaving snail-like traces of its former occupation of its site.
There are four designs in the last group. Jonathon Donnelly’s tapestry depicts a long, black arc suspended in space, slightly suggesting enclosure. It is stamped with a single repeated house motif, white at the centre and shading to grey at the edges. Muir Mendes suspends a very loose weave from the skylight creating a cascading arc. A third, by Laura Marties of Index Architecture, abstracts a pattern from “four cities.” The last entry, by John Wardle Architects, is a glowing burst of sunset colour folded around a corner of the pavilion, giving an illusion of light pouring in from a long low opening to the west. The illusion is trumped by a ball of thread lying on the floor.
The jury commended all of the shortlisted designs, but had only three prizes to award. None of the nature-inspired works achieved consensual agreement although some were favourites to individual jurors. We soon agreed that the Third Prize would go to Peter Elliott Architecture and Urban Design’s entry. For First Prize there were strong arguments in favour of the “autonomous” abstract design by John Wardle Architects, and equally strong arguments in favour of the dense historical narrative of Green and Hamer’s design. To an extent these two selections rehearsed differences between Sydney Modernism and Melbourne Civic Narrative Expressionism. The jury, all of whom admired both works, was advised that they could award a joint First Prize and gratefully did so. There being three prizes, no Second Prize was awarded.
The competition was supported by the ATW in partnership with the Tapestry Foundation of Australia, Denton Corker Marshall and Architecture Media. The shortlisted works are on exhibition at the Australian Tapestry Workshop in South Melbourne through July 26, 2015. Sponsors for the weaving of the winning tapestries are being sought.
- Professor Leon Van Schaik AO
